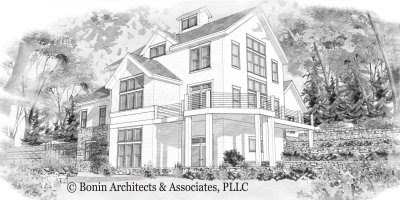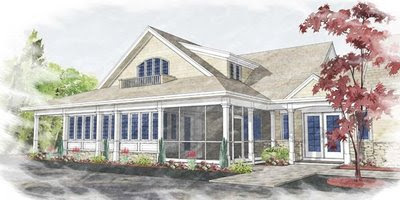The 2nd Annual Lakeside Living Expo will be held July 17 – 19, 2009 at the Gunstock Mountain Resort, Gilford, New Hampshire, located on beautiful Lake Winnipesaukee, less than 90 minutes from Boston and the NH seacoast. The Expo will feature over 200 companies featuring 300 exhibits from around the NH Lakes Region, including manufacturers of log and timber frame homes, suppliers of building products, rustic Adirondack home decor, furniture, artists, boating equipment, and indoor and outdoor cottage accessories.
2nd Annual Lakeside Living Expo
Gunstock Mountain Resort, Gilford, NH
July 17 – 19, 2009
Friday Noon – 8PM; Saturday 10AM-8PM; Sunday 10AM-4PM
A special feature of the Lakeside Expo is a series of Free Seminars.
NH Architects Bonin Architects & Associates, PLLC is pleased to be presenting three Seminars on
Green Homebuilding. Bonin Architects’ seminars are scheduled Friday and Saturday from 4:00 to 4:30 PM, and Sunday from 1:15 PM to 1:45 PM. The Green Homebuilding Seminars will feature topics such as sustainability, the guiding principles of green home design, the phases of design, and passive green design. Attendees will also learn about what design considerations go into a green home, including massing, solar orientation, and site factors that affect a home design, as well as solar energy systems and geothermal heating.
The featured speaker is Jeremy Bonin, AIA NCARB LEED AP, a principal partner of Bonin Architects & Associates. Bonin is an accomplished speaker, award-winning architect, and the author of TIMBER FRAMES: Designing Your Custom Home, an invaluable tool to help homeowners become fully involved in the design of their new energy efficient home. Bonin sponsors free Green Building Seminars throughout New England and is a regularly featured speaker for Timber Frame Business Council events and the Timber Frame Engineering Council.
Green Home Design Seminars
Speaker: NH Architect Jeremy Bonin, AIA NCARB LEED AP
Lakeside Living Expo, July 17-19, 2009
Friday and Saturday 4:00 PM – 4:30 PMSunday 1:15 PM – 1:45 PM
If you are planning to build a green home, whether you're interested in
timber homes, post and beam, structural insulated panels, conventional framing or other building method, you won't want to miss Jeremy's seminar! Stop by Bonin Architects’ booth to meet Kimberly and Jeremy Bonin, who will be on hand to talk about green building and answer any questions you have in regard to energy efficient home design, the Comprehensive Shoreland Protection Act, and renewable energy systems such as geothermal heating, and solar energy systems.














 The two second floor bedrooms have private baths and access to symmetrical reading balconies overlooking the cathedral great room, providing a breathtaking view of the timber frame.With several outside entertaining spaces, guest will enjoy a covered front porch expanding seventy two feet, an enclosed screen porch with a built-in gas grill, and a patio leading from the walk out basement with an extensive custom media room.
The two second floor bedrooms have private baths and access to symmetrical reading balconies overlooking the cathedral great room, providing a breathtaking view of the timber frame.With several outside entertaining spaces, guest will enjoy a covered front porch expanding seventy two feet, an enclosed screen porch with a built-in gas grill, and a patio leading from the walk out basement with an extensive custom media room.

