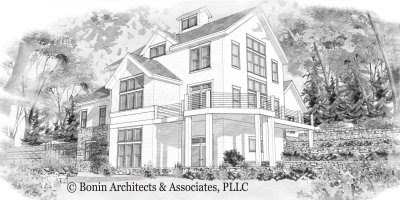ENERGY STAR® is a joint program of the U.S. Environmental Protection Agency and the U.S. Department of Energy that provides information, training, and certification of products and practices to help homeowners save money and protect the environment.
If you are building a home, consider having it designed to meet ENERGY STAR standards, which will save you 20% - 30% in energy costs, create a healthy indoor environment for your family, reduce air pollutants, dust, and drafts, and, as an added bonus, increase the value of your home.
One of our current projects is a timber home designed to be built to earn ENERGY STAR certification. The barn style home design fits in nicely with the architectural style of the surrounding area of Old Lyme, Connecticut.

The second floor has two guest bedrooms, a full bath, and a spacious loft overlooking the great room. In the next design stage, we will complete room dimensions add interior and exterior details.

Check out this and our other current green homes on our website!
If you are building a home, consider having it designed to meet ENERGY STAR standards, which will save you 20% - 30% in energy costs, create a healthy indoor environment for your family, reduce air pollutants, dust, and drafts, and, as an added bonus, increase the value of your home.
One of our current projects is a timber home designed to be built to earn ENERGY STAR certification. The barn style home design fits in nicely with the architectural style of the surrounding area of Old Lyme, Connecticut.
The home will include ENERGY STAR approved insulation (SIP panels), duct system, mechanical ventilation system, windows, heating and cooling units, lighting, and appliances. 

The first floor features a timber frame cathedral great room and a Tulikivi stove. The kitchen has views overlooking the property and is open to the dining, with easy access to the laundry room, and large master bedroom suite.

The second floor has two guest bedrooms, a full bath, and a spacious loft overlooking the great room. In the next design stage, we will complete room dimensions add interior and exterior details.

Check out this and our other current green homes on our website!

0 comments:
Post a Comment